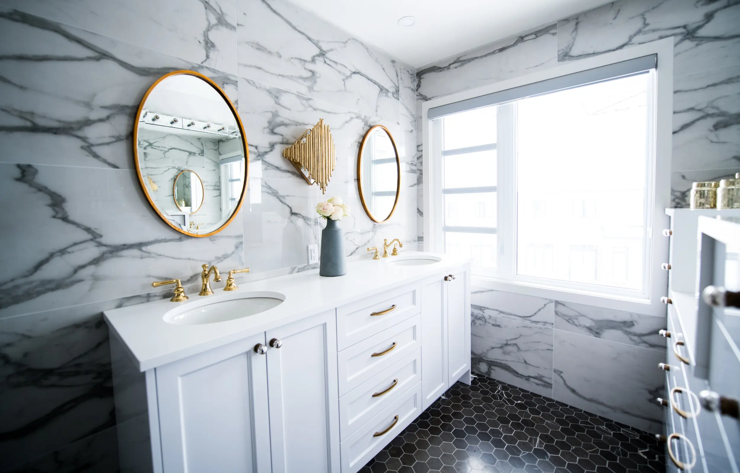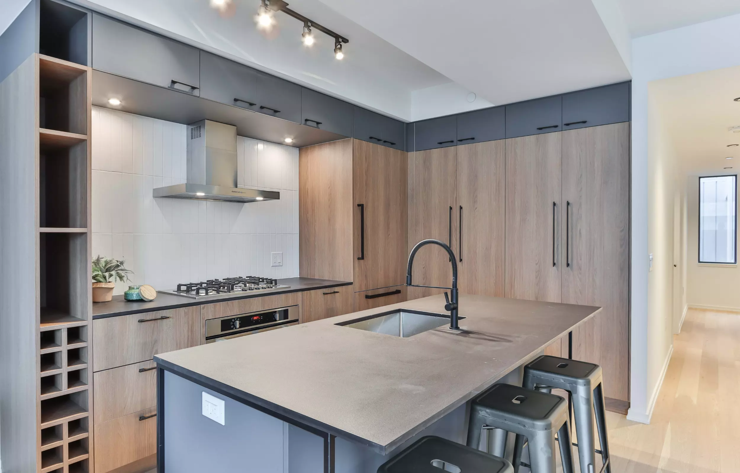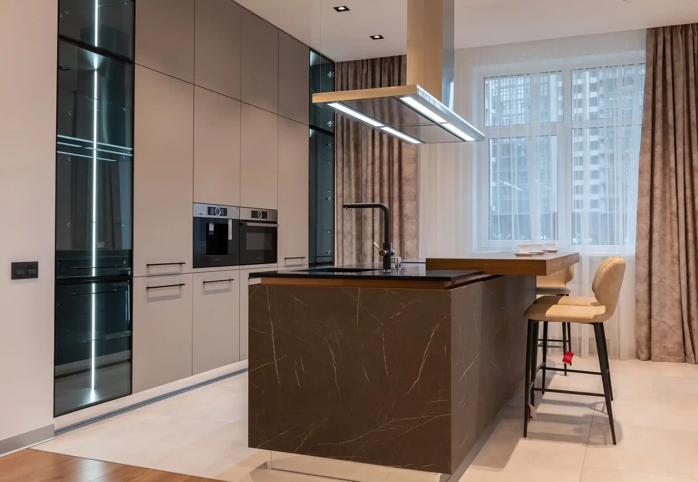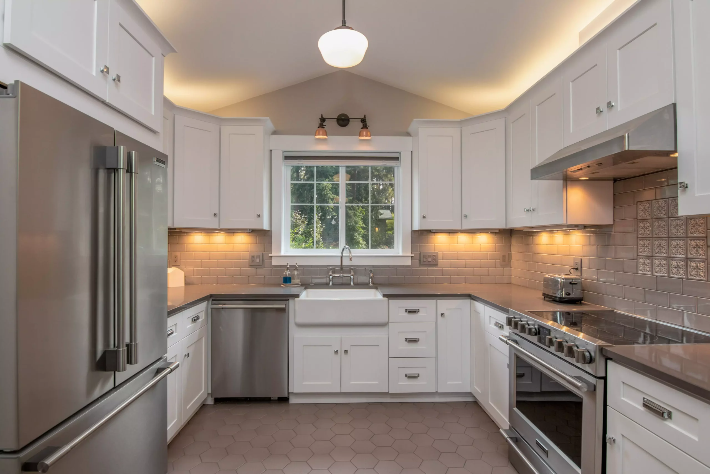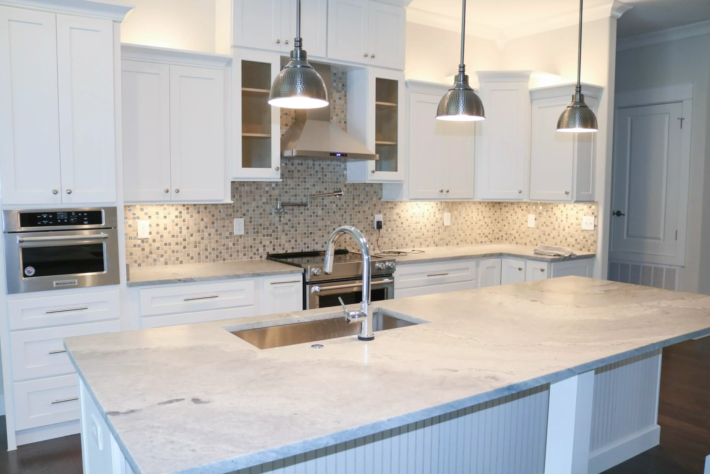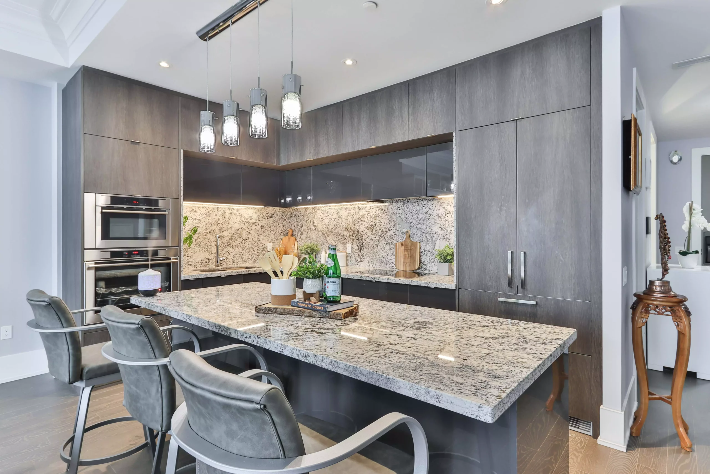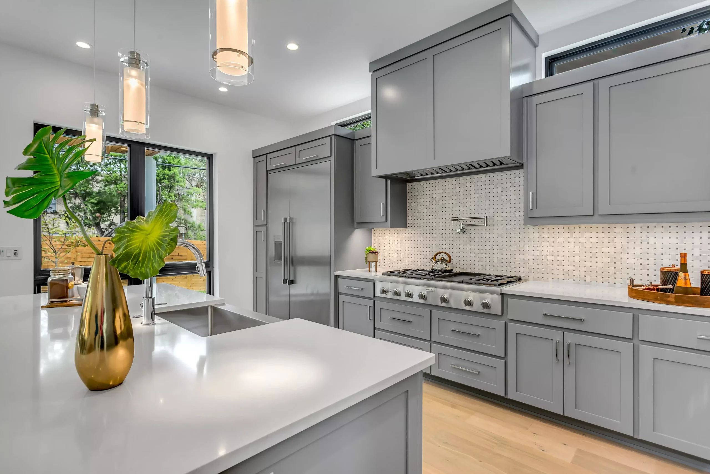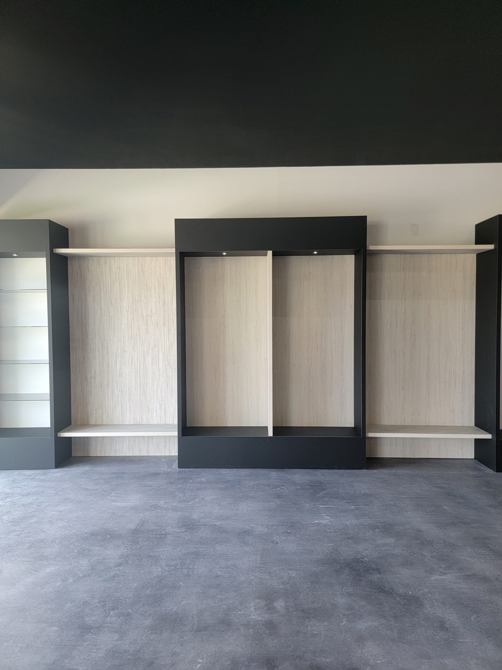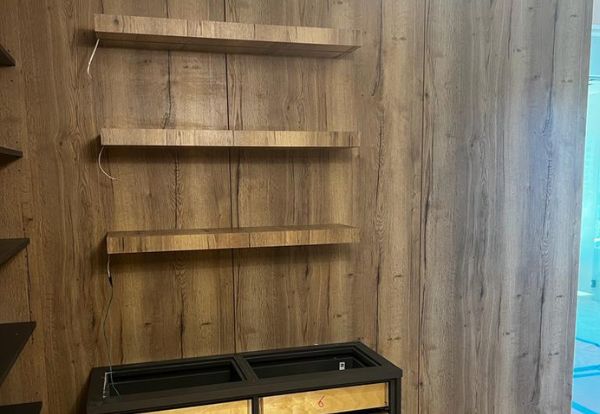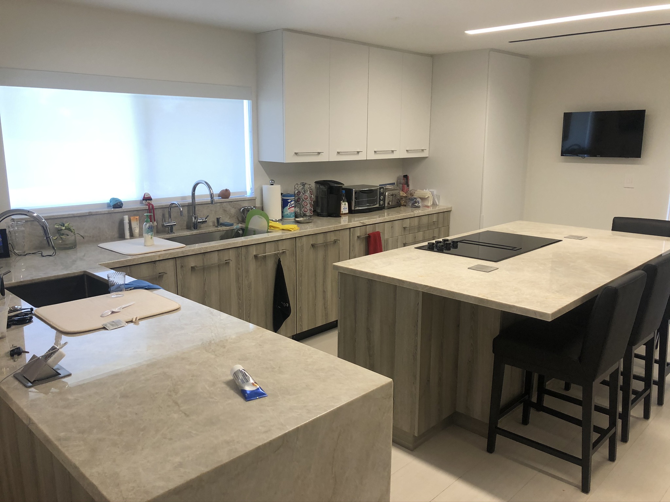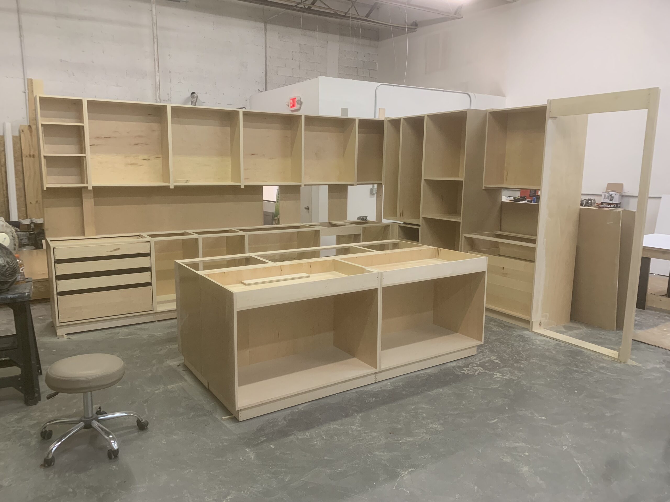With high real estate value, almost everyone wants to live in a nice home. They want to enjoy the lifestyle and luxury they deserve. One of the luxurious homes that they in need are the kitchen, however because of its limited space, it is not easy for a small kitchen design to exist. Small kitchen designs have many requirements which include the limited space and still giving comfort and luxury. One of the most important things you need to get it right from the start is your kitchen design . It’s not so easy, because there are some things you should know about design for small kitchens.
Most designers and architects are taught to produce the best design they can possibly come up with. At the end of the day, it’s not always about your own personal taste; it is about what the client wants. While I believe that design, in part, should be an expression of yourself there are times when you have to make sacrifices in order to help a client realize his or her dreams at a more affordable price.
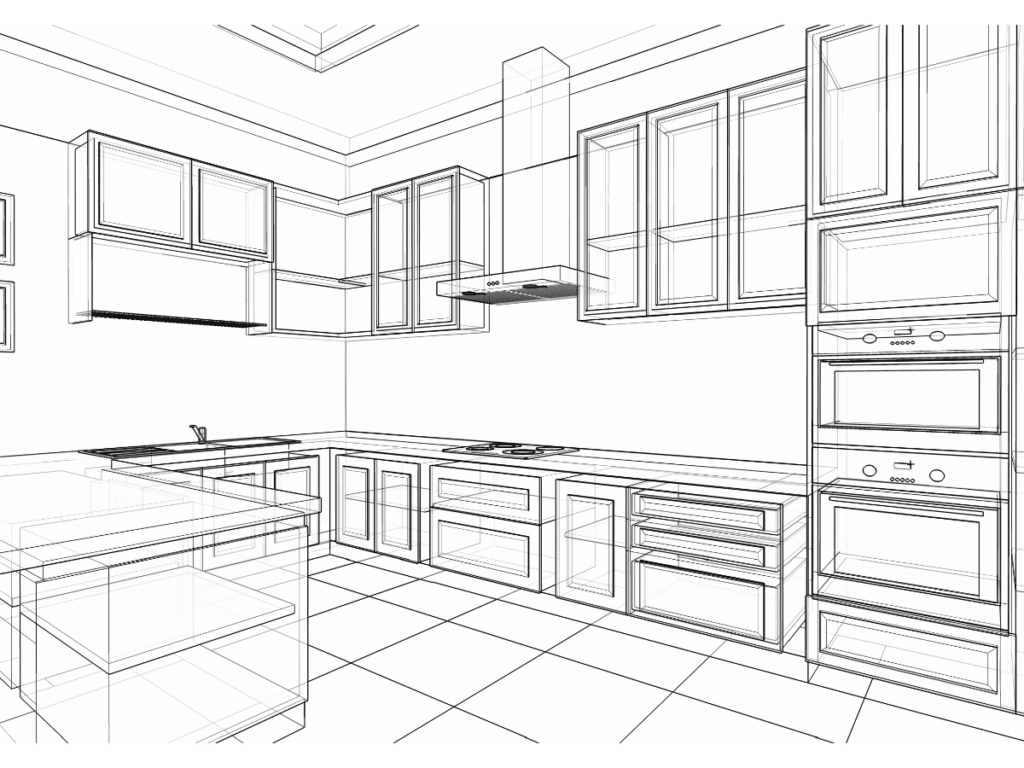
Small space? Small kitchen? That can be different with Delta Woodworks
A client of ours recently asked me if it was possible to design a small kitchen without living in it. I was thinking, How? It’s impossible! You design the kitchen first and then you build it. And I’m sure you think the same way. But wait! That’s not correct in all cases. There are plenty of things you should consider before designing your kitchen. The main thing is to save money as much as you can and still get everything you need for your cooking activities. If you have limited space, things can be really challenging and that’s why there are some rules you have to follow if you want to create a functional and affordable small kitchen.
The design of a small kitchen can be challenging, but it doesn’t have to be expensive. Here are some tips on how to design your small kitchen as affordable as possible and space efficiently.
Use the right materials
The most important thing to keep in mind when designing your small kitchen is using the right materials. You need to find products that are durable, long-lasting and easy to clean. These days there are many products made from recycled materials that don’t cost much more than regular ones.
Utilize every inch of your space
With limited space, you need to make the most out of it by utilizing every inch of your space efficiently and effectively. Think about ways in which you can maximize storage and countertop areas by installing cabinets that fit under counters or shelves above cabinets for additional storage options. If you have any unused wall space, use pegboard or hooks for hanging pots or utensils instead of keeping them on the countertops or stowing them in cabinets where they’ll get dirty over time and make cleaning more difficult later on down the road (especially if there’s grease involved).
Small kitchens can be challenging to work in, but there are ways to make them look and feel more spacious. Here are some tips for designing the perfect small kitchen.
- Make sure your kitchen is the right size for your needs. If you’re short on space, think about what appliances you really need and don’t use up valuable countertop space with items like canisters that only hold dry goods. You can also install a pull-out pantry or an under-counter pull-out drawer to store canned goods and other items that aren’t used every day.
- Choose a functional layout that works well for you. A galley kitchen has two counters running parallel along one wall, while an L-shaped kitchen has one counter running perpendicular to another wall and there are other options as well. For example, a U-shaped kitchen gives you more work surface than any other layout because it includes both ends of the countertop.
- Add storage space wherever possible by installing cabinets above the sink or under a window or sliding drawers underneath your countertops so they’re out of sight when not being used but easily accessible when needed — especially if you don’t have room for pantry cabinets at this location in your home.
Use high-quality materials
If you’re going to spend money on anything in a kitchen renovation, it should be on top-quality materials that will last. Budget-friendly materials like laminate countertops and plywood cabinets may look cheap and feel flimsy, but they can also crack or warp over time. Simpler designs that require fewer materials will also cost less than more elaborate ones.

Choose bright colors and bold patterns
Dark colors absorb heat in the summer and become cold in winter, making them uncomfortable for both cooking and eating. Bright colors reflect light and make kitchens feel warmer — especially during winter months when snowstorms keep us indoors longer than normal! Bold patterns like stripes or polka dots also help break up large expanses of flat color so your eyes don’t get tired from staring at one thing for too long. How to design a small kitchen must take into account space and help you save money by working with a limited budget. If you want to build a dining room that can accommodate only four to six people, non-design-minded buyers may still consider that a large room. But if you’re willing to compromise on the overall size of your house, an L-shaped room can make the most out of a small area while providing enough space for several diners. It’s an ideal layout for a dining room in a small home. I hope this article was really useful for you, as it was very useful for me! Don’t forget to share with your friends!



